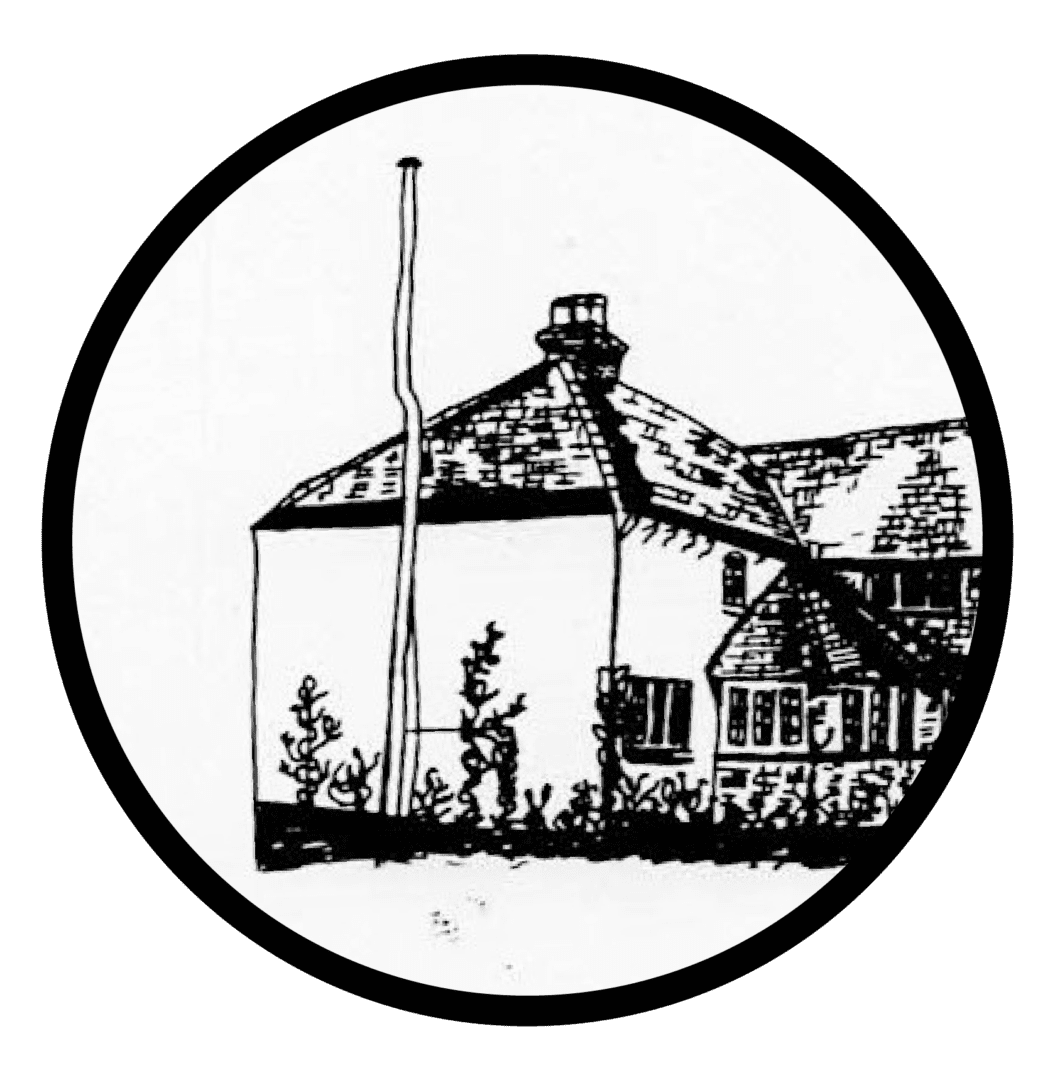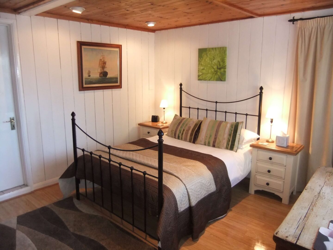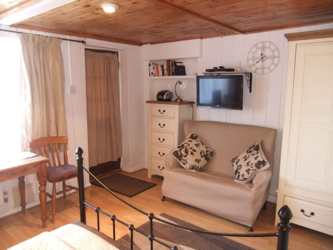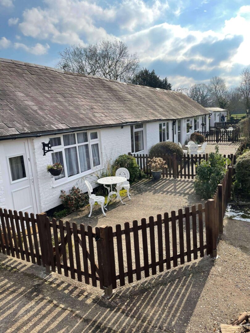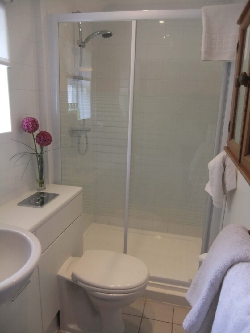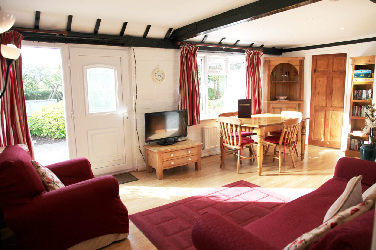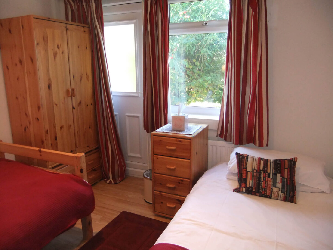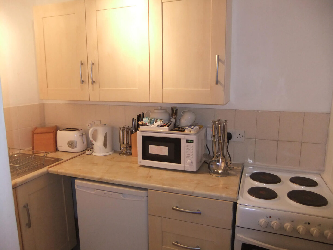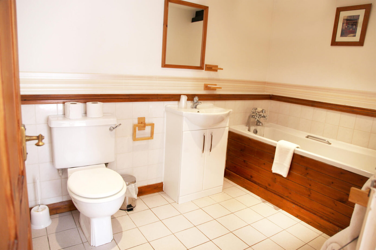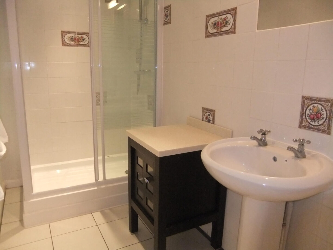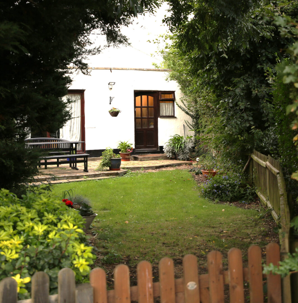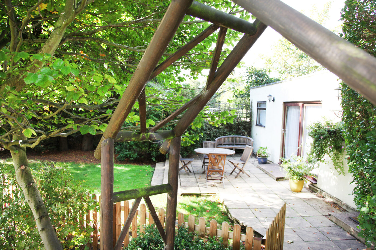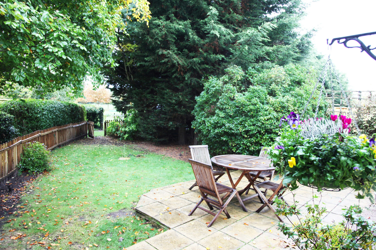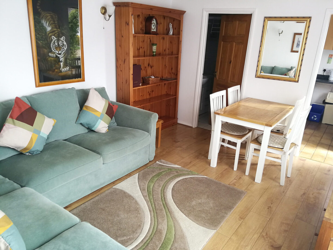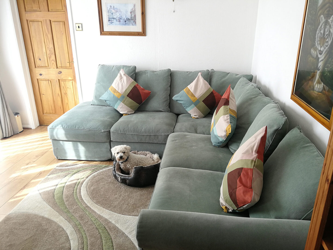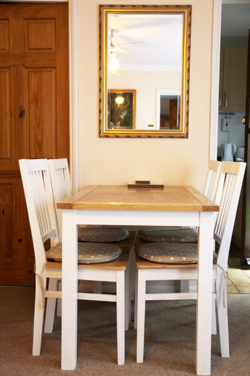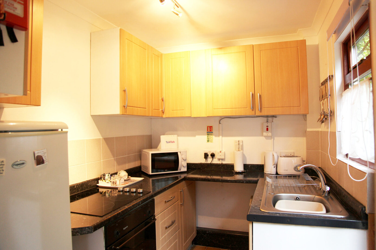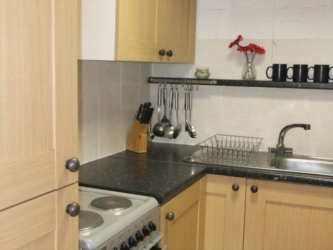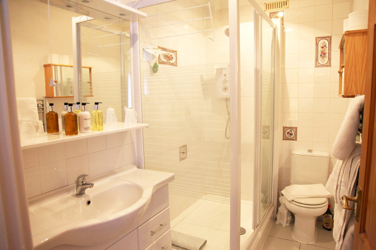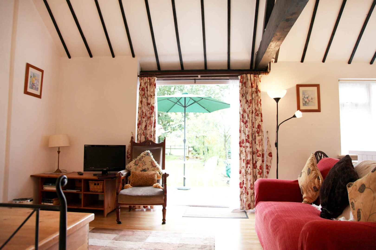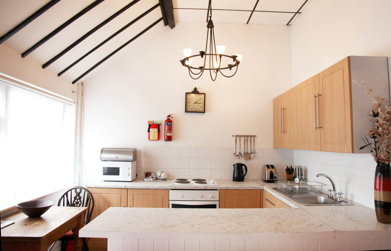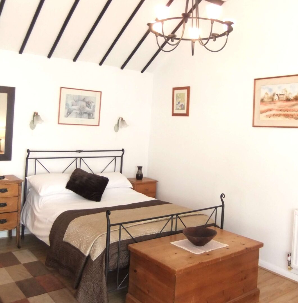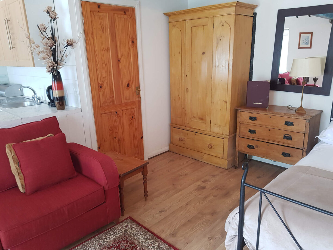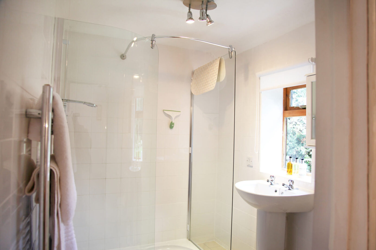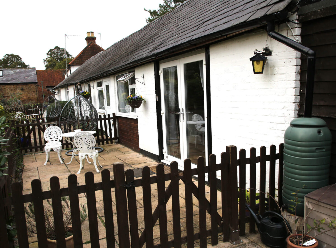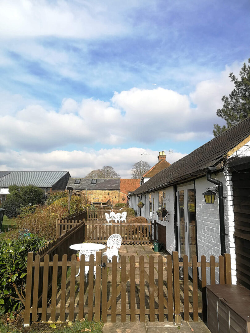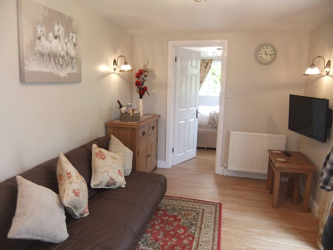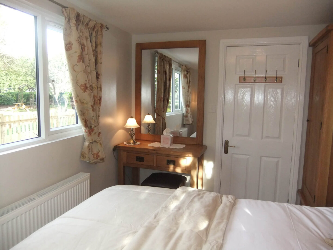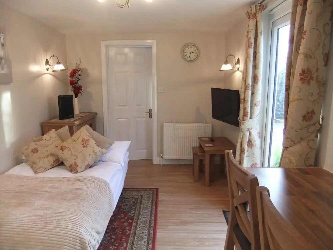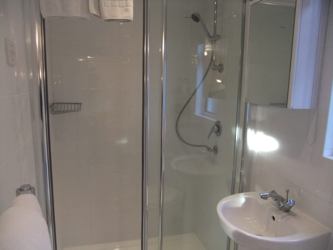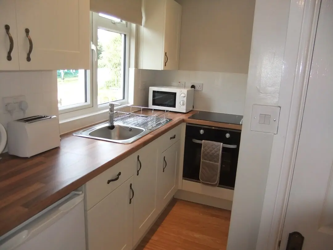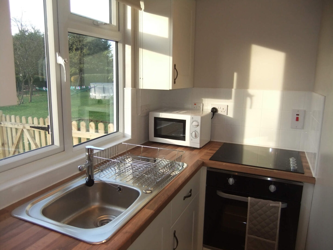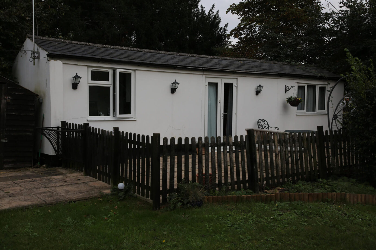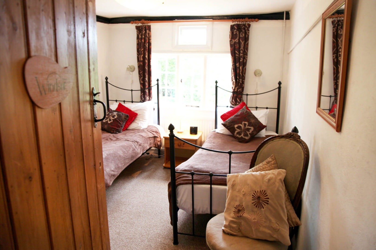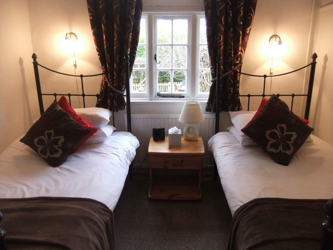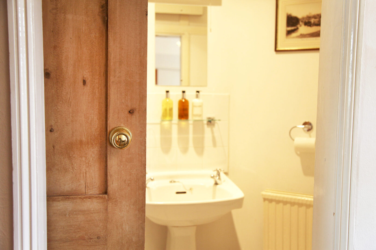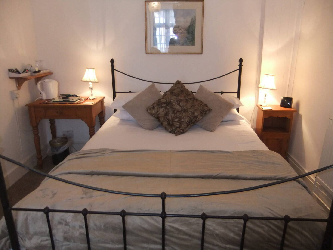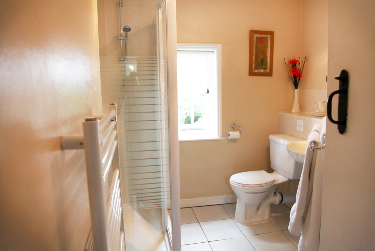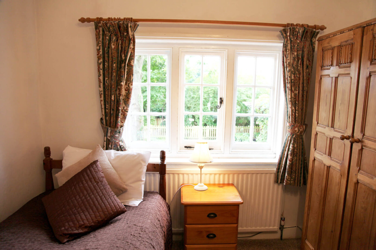Access Statement for Sheephouse Manor Cottages
-
We aim to cater for the needs of all our visitors in the short term let cottages, and in the West Wing.
The following statement is a summary of our provision. If you have any specific questions, please feel free to call us and we will endeavour to help.
General Access
- Sheephouse Manor is working hard to provide good disability access.
- We recommend Cottage 2 as the most accessible cottage. Call to find out more on 01628 776902.
- Please let us know of any improvements you see fit.
- We recommend cottages 2 and 4 as the most accessible cottages.
Arrival & Car Parking
- Information will be sent upon booking regarding picking up the key.
- On arrival there is a wide gate open 24 hours when we are operating.
- The pathway is compressed gravel.
- There are 12 car-parking bays in total.
- Cottages 1,3, 4 and 5 have one off road space per cottage. Spaces are not allocated.
- Cottage 2 has two spaces, and the West Wing has three spaces.
- 7 bays are within 20m of the West Wing entrance, down a 1m wide loose gravel pathway.
- You can drive to within 5m of the front doors for unloading purposes only.
- We can assist guests with luggage.
The Grounds
- We have a large 2-acre garden, which is mostly to lawn with flower borders. Various ramps allow easy access onto the grass in the front and back gardens.
- All cottages have enclosed patios but the gates are wheelchair accessible.
- There are benches for guests to sit on around the pond.
- Various tables and benches are provided in the back garden for guest use.
- We have a 0.5-acre paddock at the rear with a dedicated dog run where guests can let dogs out.
- The Thames Path is 1000m away, and also the Green Way Walk about 1000m from us. These are both ideal to walk dogs or get exercise yourself. The walks from there go for miles in beautiful countryside. Guide books and maps are available.
Laundry
- The washing machine and tumble dryer are housed in a block with a 50 cm wide entrance and up a 17cm step. The laundry block is past the West Wing entrance, through a gate.
- The space inside is 70cm wide x 100cm depth.
Cottage One
Cottage Two
Cottage Three
Cottage Four
Cottage Five
The West Wing General
West Wing Entrance
- The path to the West Wing front door is 10m from the nearest bay along a loose gravel path.
- The pathway in front of the cottages 1,2, and 4 is a 3.2m wide solid concrete path. The front door is on a level with the path.
- The Yale lock is 140cm from ground level.
- The front door is 81cm wide leading immediately into a lobby 90cm x 1.4m.
- There is immediately a 68cm wide door into the kitchen/diner.
Kitchen/ Dining room
- The flooring in the kitchen/dining area is stone tiled.
- There are no steps.
- Furniture is flexible and can be moved around.
- There is a circular dining table 72 cm high with 6 plastic dining chairs.
Bedrooms
- All 3 bedrooms are located on the first floor.
- This is accessed through a 71cm door and by turning left in a 1m x 1m space with flooring of stone tiles.
- There are 11 steep stairs. Steps are 20cm high and 20cm deep and 75cm wide.
- The top 3 steps are 40 - 50cm wide and turn 90 degrees.
- There is a handrail at 80cm high along the bottom 10 steps.
- All bedrooms are reached along a corridor of 60cm – 1.0m wide.
- The height of the doorways waries to minimum height 150-160cm. The lowest two doorways from kitchen to stairs and into Eton shower room from corridor are cushioned with foam.
- There is short pile carpet throughout the bedrooms and corridor.
- The floors and walls throughout are somewhat uneven as typical characteristics of a 16C property.
- Some noise may be audible through party walls.
Windsor Room
Cookham Room
Eton Room
Additional Information
- Assistance dogs welcome.
- The nearest restaurants and pubs are 0.5 miles away.
- Mobile phone reception is generally good.
- All bed linen and pillows are non-feather and down.
- We are happy to take delivery of hired equipment or medical supplies. Please let us know.
- We are a non-smoking building.
Emergencies
- In the case of a fire the fire alarm will ring continually.
- The front door is the exit.
- Fluorescent signs will illuminate the fire exit route.
- If you require assistance during evacuation, please inform us on arrival and we will ensure you are safely assisted out of the building, e.g., hearing impaired.
